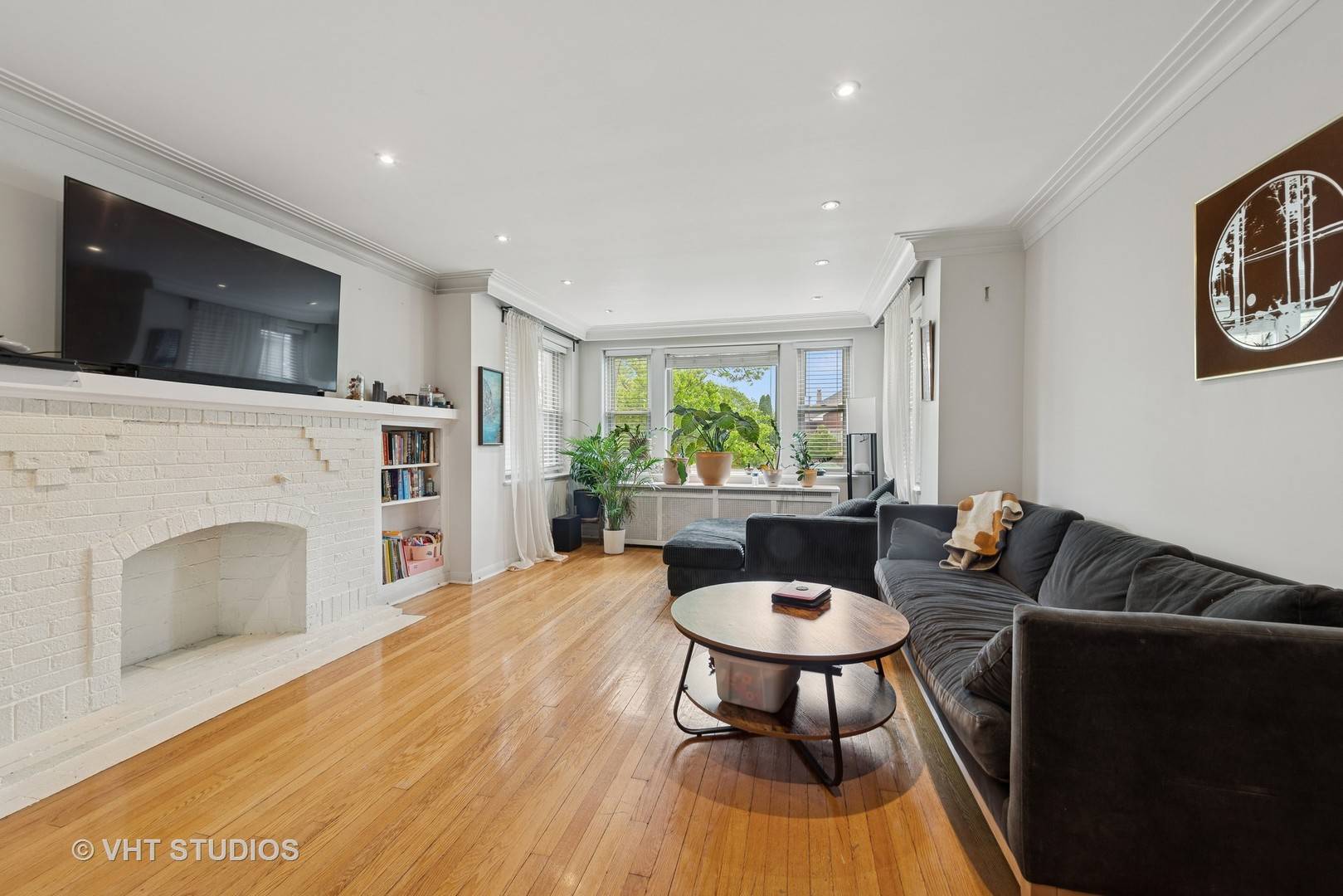$837,600
$775,000
8.1%For more information regarding the value of a property, please contact us for a free consultation.
4842 N California AVE Chicago, IL 60625
6 Beds
3 Baths
Key Details
Sold Price $837,600
Property Type Multi-Family
Sub Type Two to Four Units
Listing Status Sold
Purchase Type For Sale
MLS Listing ID 12365858
Sold Date 07/16/25
Style Traditional
Bedrooms 6
Year Built 1916
Annual Tax Amount $13,701
Tax Year 2023
Lot Dimensions 30X125
Property Sub-Type Two to Four Units
Property Description
This location can't be beat. This classic brick 2-flat sits on an extra-wide lot just 4 blocks from the Brown Line "L," and a short walk to the heart of Lincoln Square, with all its wonderful shops and restaurants. It's even closer to the wildly popular Harvest Time Foods. In addition, it's situated between two vibrant Chicago parks, the beautiful River Park -- with canoe launch, playground, splash pad, dog park, pool and tennis courts - and the smaller Gross Park, with an open field for dog runs and local events. The building, with its vintage charm, is every bit as enticing. The 2nd-floor apartment has been rehabbed with a beautiful, modern kitchen and bath, plus in-unit laundry and hardwood floors throughout, plus a decorative original fireplace and spacious room sizes on the wider than typical footprint. It's the perfect marriage of old-world detail, including stained-glass windows and oak doors, and modern updates, such as a dishwasher and custom radiator covers, making it highly desirable for the owner-occupied buyer, or easy to lease for any investor-owner. The 1st-floor apartment features spacious room sizes, including large dining and living rooms, as well as an eat-in kitchen and walk-in closet. Both units enjoy sunlit back porches with western exposure. Building improvements include installation of a new roof in 2017, plus a new hot water heater, boiler and commercial-grade washer and dryer since then. The two-car garage also had a new flat roof installed. The basement level has its own front entrance and back egress, allowing for potential conversion to an additional dwelling unit. Or it could be combined with the 1st floor for a larger duplex-down home, or enhanced rental property. The lovely front and back yards, with room for gardening and grilling, is icing on the cake of this well-cared-for property.
Location
State IL
County Cook
Area Chi - Lincoln Square
Zoning MULTI
Rooms
Basement Partially Finished, Full
Interior
Heating Natural Gas, Steam
Fireplace N
Exterior
Exterior Feature Lighting
Garage Spaces 2.0
Community Features Park, Curbs, Sidewalks, Street Lights, Street Paved
Building
Building Description Brick, No
Sewer Public Sewer
Water Public
Structure Type Brick
New Construction false
Schools
Elementary Schools Budlong Elementary School
Middle Schools Budlong Elementary School
High Schools Amundsen High School
School District 299 , 299, 299
Others
Ownership Fee Simple
Special Listing Condition None
Read Less
Want to know what your home might be worth? Contact us for a FREE valuation!

Our team is ready to help you sell your home for the highest possible price ASAP

© 2025 Listings courtesy of MRED as distributed by MLS GRID. All Rights Reserved.
Bought with Scott Curcio • Baird & Warner
GET MORE INFORMATION





