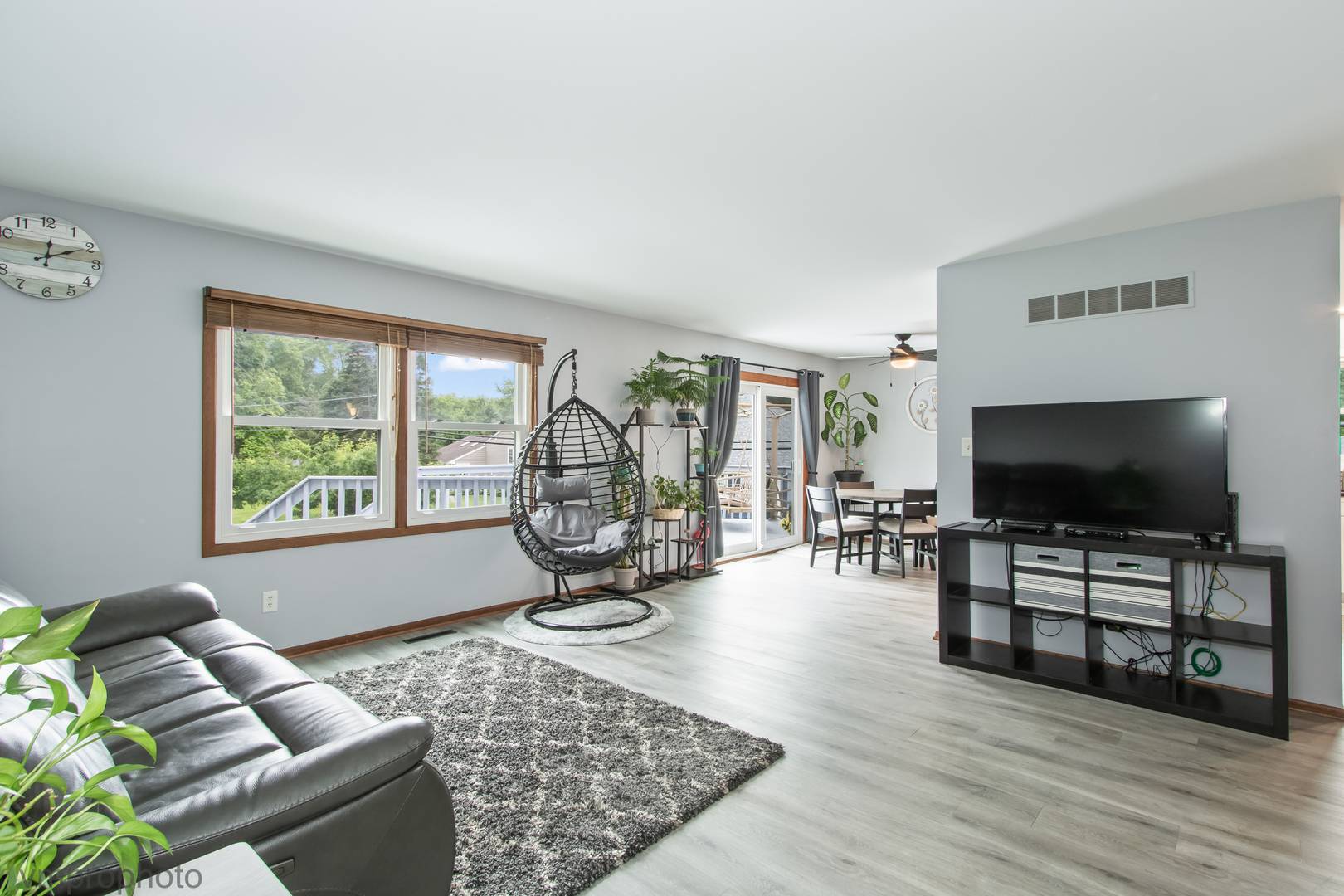4402 Elmleaf DR Mchenry, IL 60051
3 Beds
2.5 Baths
2,524 SqFt
UPDATED:
Key Details
Property Type Single Family Home
Sub Type Detached Single
Listing Status Active
Purchase Type For Sale
Square Footage 2,524 sqft
Price per Sqft $140
Subdivision Pistakee Terrace
MLS Listing ID 12422204
Style Bi-Level
Bedrooms 3
Full Baths 2
Half Baths 1
HOA Fees $35/ann
Year Built 1978
Annual Tax Amount $5,452
Tax Year 2024
Lot Dimensions 80 X 150
Property Sub-Type Detached Single
Property Description
Location
State IL
County Mchenry
Area Holiday Hills / Johnsburg / Mchenry / Lakemoor /
Rooms
Basement Finished, Partially Finished, Rec/Family Area, Storage Space, Partial, Daylight
Interior
Interior Features Wet Bar, Granite Counters, Separate Dining Room
Heating Natural Gas, Forced Air
Cooling Central Air
Flooring Laminate, Carpet
Equipment CO Detectors, Ceiling Fan(s), Water Heater-Gas
Fireplace N
Appliance Dishwasher, Refrigerator, Washer, Dryer, Stainless Steel Appliance(s), Range Hood, Humidifier
Laundry Gas Dryer Hookup, In Unit
Exterior
Exterior Feature Dog Run, Fire Pit
Garage Spaces 2.0
Community Features Park, Water Rights, Street Paved
Roof Type Asphalt
Building
Lot Description Water Rights
Dwelling Type Detached Single
Building Description Vinyl Siding,Brick, No
Sewer Septic Tank
Water Public
Structure Type Vinyl Siding,Brick
New Construction false
Schools
School District 12 , 12, 12
Others
HOA Fee Include Lake Rights,Other
Ownership Fee Simple w/ HO Assn.
Special Listing Condition None

GET MORE INFORMATION





